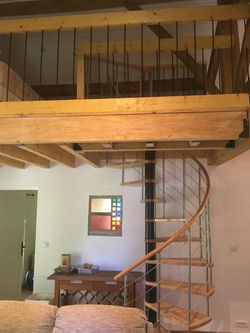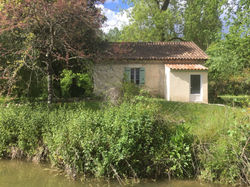Rose Cottage

 master bedroom |  kitchen from living area |  dining |
|---|---|---|
 living room |  shower |  bathroom |
 spiral staircase |  upstairs bed 1 |  side view with laundry room |
 bbq spring time |  June pool and flowers |
This barn conversion contains all modern facilities while respecting the 250 year heritage of the building. The original stone walls and tiled floor remain with exposed beams into the roof space. Outside is a two level patio in the shade of a magnolia tree. The downstairs master bedroom, bathroom, kitchen, dining and living area are all on one level, so this property is suitable for people whole would be challenged by the mill house stairs. It also includes a mezzanine area accessed by a spiral staircase so can sleep two adults and two children. Children love the experience of sleeping in the roof space, but limited headroom means is is best suited to mid-teens or younger.
-
Living Room
The living area is open plan, with the living room at the far end of the property near the patio doors.
-
Kitchen and dining
There main entrance opens into the kitchen and dining area with seating for four people and a well equipped modern kitchen.
-
Bedrooms
Rose cottage can sleep four, two adults and two children. We have a double bedroom downstairs and a mezzanine level with two single beds accessed by a spiral staircase. As the single beds are in the eves of the roof there is limited headroom, so they are best suited to our younger guests.
-
Bathrooms
The bathroom is downstairs, next to the dining area. It has has a WC, sink and walk in shower.
-
Heating
Electric hot water, electric radiators and a pellet burner in the main living room.
-
Entertainment
Internet access, TV (no live feed) and DVD player are provided.
-
Patio
Through double doors at the back of the property you will find a two level patio down to the river. There is a BBQ and outdoor seating. Evening meals are very pleasant as the setting sun glints of the Dropt and the patio stays cool being in the shade of a large magnolia tree.
While renting the mill house, you have full access to the entire 7-acre estate. This includes shared access to our heated salt water pool.